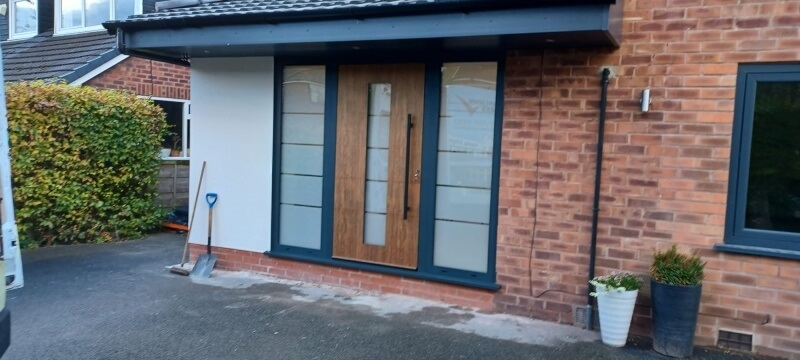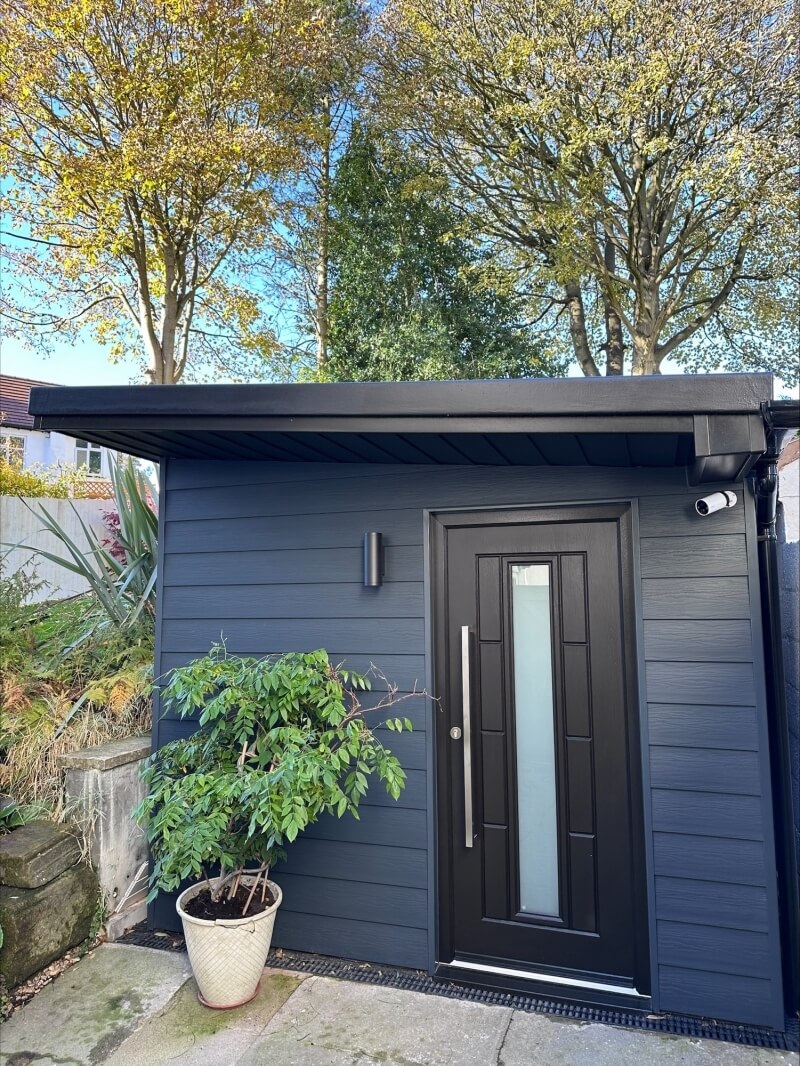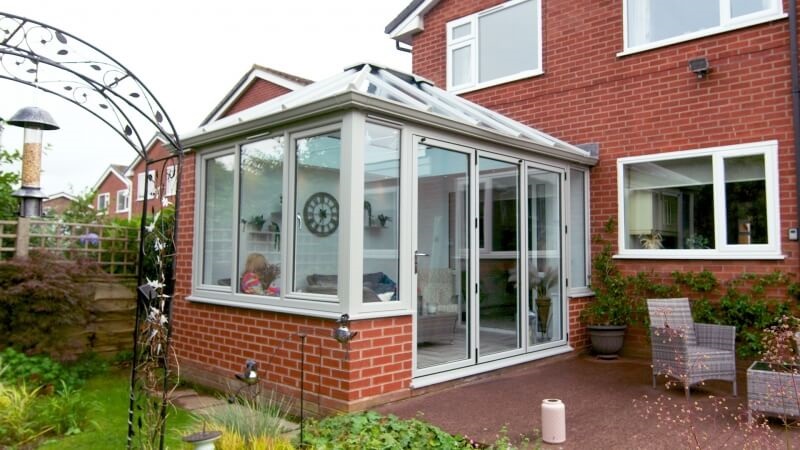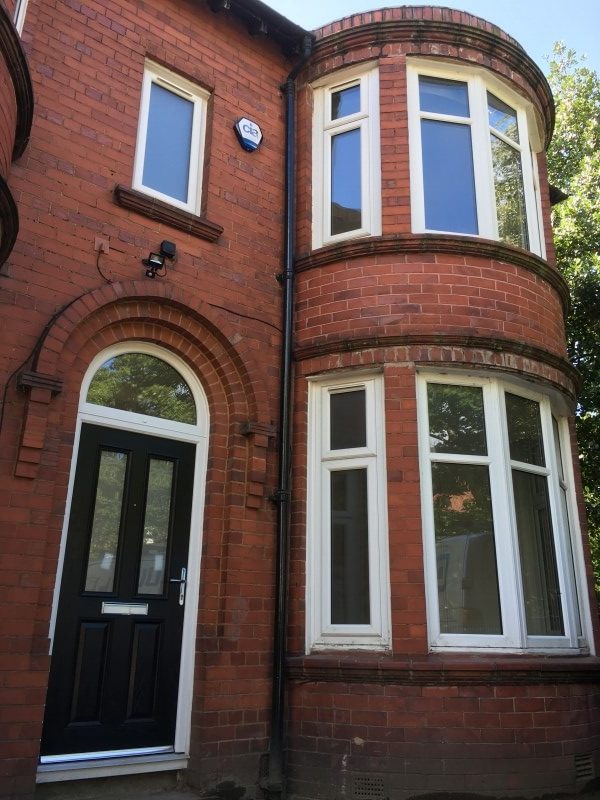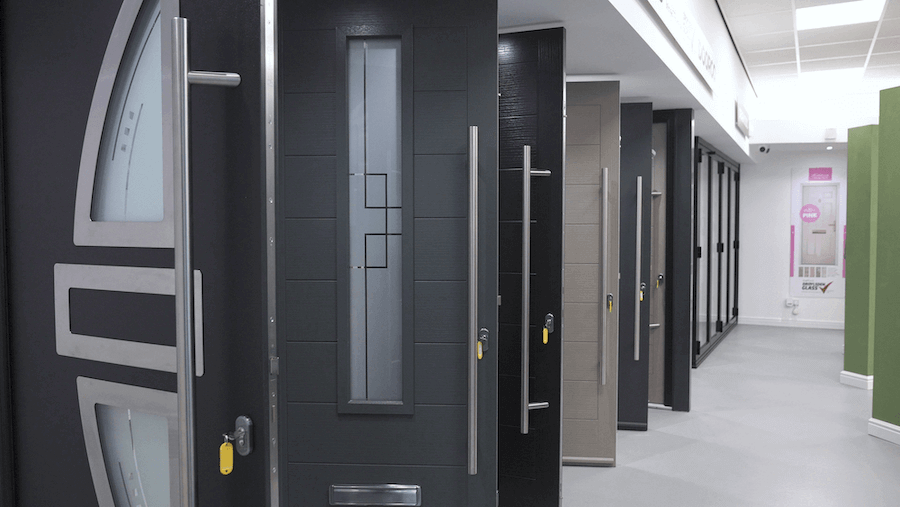Case Study: New build SIP construction garden room in Stalybridge, Cheshire
- 08 December 2023
- Homeowner Case Studies
For this property extension project, the Droylsden Glass installation team travelled to the town of Stalybridge in Cheshire. Only a short drive away from the Droylsden Glass HQ, the historic mill town of Stalybridge sits at the foot of the Pennine Hills and is a popular location for easy commuting access to Manchester city centre.
Stylish SIP construction garden room
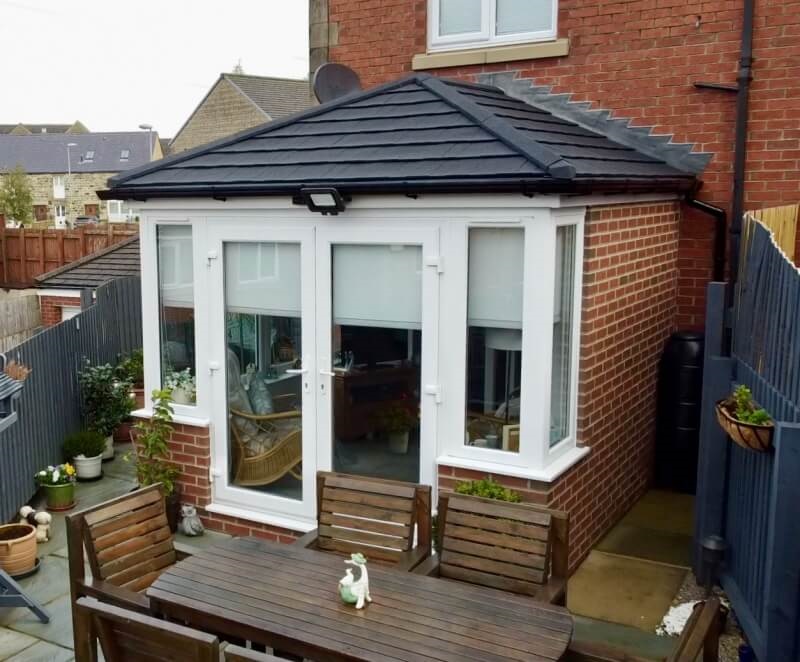
Our client for this home extension project wanted to add some extra living space to their Stalybridge home. After discussing the options, we all agreed that a SIP construction garden room would be the perfect solution. SIP (Structured Insulated Panels) are a quick and easy to install building material that provides outstanding levels of thermal performance.
Benefits of SIP construction
SIPs are a revolutionary building material. They are made from two sheets of OSB (Oriented Strand Board) with a rigid thermoset polyurethane foam core. They are fabricated off-site to limit on-site cutting and measuring, helping to speed up installation and save time. Some benefits of using SIPs include:
- Endless design possibilities
- Outstanding strength and durability
- Superior thermal performance
- Made from fully sustainable materials
- Excellent weatherproofing capacity
- Simple and quick to install
As you can see, SIPs were the perfect choice for this stylish home extension project.
Groundwork and planning consent
Before beginning the installation, we had to secure both planning applications and building regulations consent. Following a site survey, we needed to introduce concrete piled foundations with structural calculations because of the ground conditions. Once this was complete, we were ready to install the SIP structure and Warm roof.
Deceuninck white uPVC windows and matching French doors
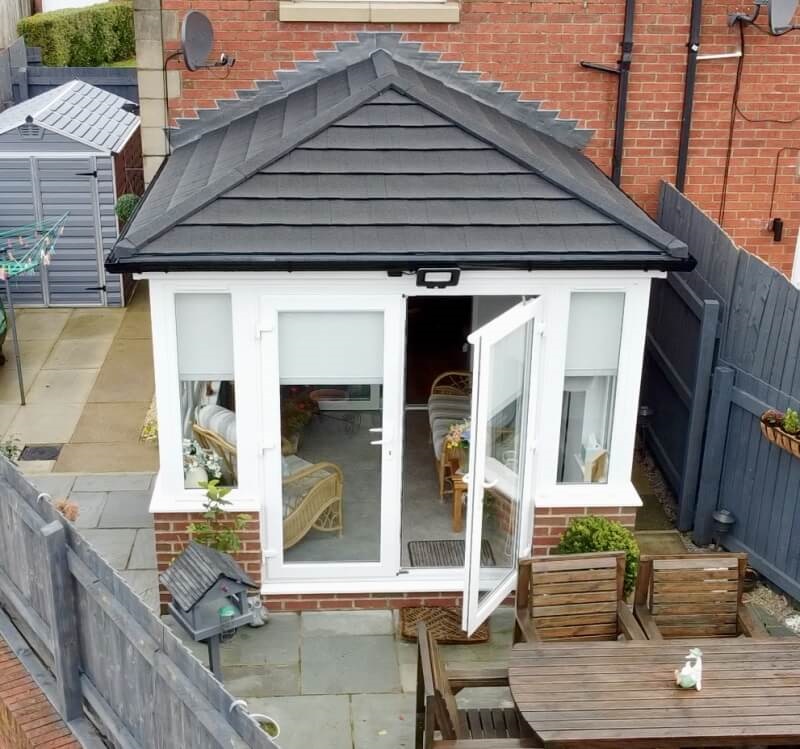
For the glazing element of the project, our client chose Deceuninck uPVC windows and matching French doors. Deceuninck are industry leaders in manufacturing high performing uPVC windows and doors. For this project, the windows and doors were supplied with A rated glazing to ensure that energy efficiency levels were optimized.
The French doors were configured to open outwards to help to maximise interior floor space. We built a brick exterior to one side of the extension elevation using matching brickwork to the original property. A dwarf brick wall runs along the front of the extension on either side of the French doors. And the other side of the extension features large windows to maximise natural light intake.
Our client was extremely happy with the overall standard of the installation and left us this glowing video testimonial.




